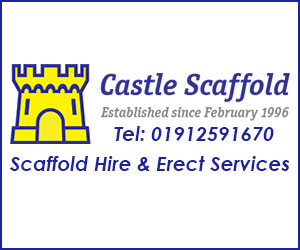Address
Unit 4 Openbarn Business Centre
Main Road
Main Road
Kempsey
County Kempsey
WR5 3LW
England UK
About Mitre Oak Limited
CODE 4 ROOF & TIMBER FRAME IS A PIONEERING DEVELOPER, SUPPLIER AND BUILDER OF STATE OF THE ART TIMBER CONSTRUCTION SYSTEMS
CODE 4 TIMBERFRAME CONSTRUCTION
A bespoke, high quality, engineered construction system assembled in situ using standard components. It has been developed in conjunction with Masonite AB, a major European supplier of engineered systems.
CODE 4 ATTIC, FLOOR & ROOF CONSTRUCTION
An innovative attic, floor and roof construction system suitable for timber frame or masonry buildings. Advanced design features eliminate the need for costly lifting equipment and offers numerous advantages over conventional attic, floor and roof construction.
 | Code 4 Timberframe Construction Method We build from the ground up, the construction supported at each storey by our ground breaking interlocking wall elevation that is site adjustable - see the illustration opposite. |
 | Forming the ground floor wall elevations Standard pre-insulated panels arrive from the factory to site to form the plot specific wall elevations. |
 | Joist and Floor Stage Masonite I-Beam joists are assembled in situ. Weatherdeck flooring completes the floor stage. |
 | First Floor Wall Elevations Standard pre-insulated panels arrive from factory to site to form first floor, plot specific, wall elevations. |
 | Roof Stage The roof stage is fixed on top of the first floor wall elevations to complete the New England Timber Frame Construction. |
 London
London UK
UK Ireland
Ireland Scotland
Scotland











