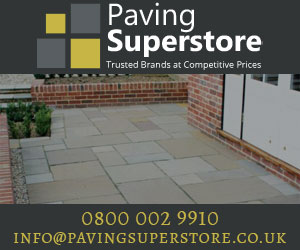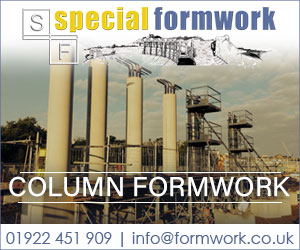Address
Unit 5, Bluebell Business Estate
Sheffield Park,
Sheffield Park,
Uckfield
East Sussex
South East
TN22 3HQ
England UK
About Bolton Buildings Ltd
Bolton Buildings - is the market leader for the Timber Frame Building system. Based in our purpose built offices and warehouse in East Sussex we effectively cover the whole of the UK, for both the general public and the developer market.
The engineered system uses a modular connection, which fits together perfectly everytime, improving build times and reducing labour costs. Our timber frame system is also a safe site product as all timbers are cut to manageable lengths. Therefore only 2 people are needed to carry out an installation.
CHOOSE OUR SYSTEM BECAUSE:
WE SUPPLY TIMBER KITS FOR CAR PORTS, GARAGES AND DIY BUILDINGS.
Our director has a wide knowledge of construction, with also an extensive understanding of the Timber Frame Building Systems and its uses and limitations in Timber Framed Building. Using the pre - engineered system you can create many different structures from garages to carports, from offices to extensions, from conservatories to gazebos and many more. The finish of the Timber frame is excellent and has the same appearance as green oak frame.
BOLTON BUILDINGS GARAGES - OAK FRAME ‘STYLE’ GARAGE KITS
Each Garage Kit can include the following:-
BOLTON BUILDINGS CARPORTS - OAK FRAME ‘STYLE’ CARPORT KITS
Each Carport Kit can include the following:-
TIMBER FRAMED PAVILIONS
Our system has a variety of uses, apart from garages and carports, as can be seen on the projects page including garden rooms, home offices, extensions, decking and porches.
A growing market for the system is the use of our product in Pavilions whether for cricket, football, tennis or bowls. This could also be adapted for village halls, sales centres, shops and the like.
The traditional look of our product ends itself well to the favoured look of the pavilion and offers a value for money alternative to masonry options.
The engineered system uses a modular connection, which fits together perfectly everytime, improving build times and reducing labour costs. Our timber frame system is also a safe site product as all timbers are cut to manageable lengths. Therefore only 2 people are needed to carry out an installation.
CHOOSE OUR SYSTEM BECAUSE:
- Luxury finish, at excellent value for money
- Very fast and easy installation – can be DIY or we can install for you
- Many standard designs available – all pre cut timbers
- Heavy Duty Foundations are not required
- We cover the whole of the UK
- ‘No cutting required’ professionally prepared joints are ready to assemble
- Pre approved Building regs and engineering
- You can create almost any structure - Send us your drawings for an estimate
WE SUPPLY TIMBER KITS FOR CAR PORTS, GARAGES AND DIY BUILDINGS.
Our director has a wide knowledge of construction, with also an extensive understanding of the Timber Frame Building Systems and its uses and limitations in Timber Framed Building. Using the pre - engineered system you can create many different structures from garages to carports, from offices to extensions, from conservatories to gazebos and many more. The finish of the Timber frame is excellent and has the same appearance as green oak frame.
BOLTON BUILDINGS GARAGES - OAK FRAME ‘STYLE’ GARAGE KITS
Each Garage Kit can include the following:-
- Engineered timbers and components to create applicable frame
- 47 x 100mm Studwork @ 600 centres
- 47 x 150mm rafters - precut ready for assembly
- Treated whitewood featheredge cladding
- Pre-cut and treated roof carcass - ready for easy assembly
- Cedar shingles
- UK Delivery
- Nationwide Erection Service
- Planning Drawings (if needed)
- Please refer to the floor plan and elevations below for dimensions of our oak 'style' garages.
BOLTON BUILDINGS CARPORTS - OAK FRAME ‘STYLE’ CARPORT KITS
Each Carport Kit can include the following:-
- Engineered timbers and components to create applicable frame
- Studwork to Gable End
- Treated whitewood featheredge cladding
- Pre-cut and treated roof carcass - ready for easy assembly
- Cedar shingles
- UK Delivery
- Nationwide Erection Service
- Planning Drawings (if needed)
- Please refer to the floor plan and elevations below for dimensions of our oak 'style' garage kits.
TIMBER FRAMED PAVILIONS
Our system has a variety of uses, apart from garages and carports, as can be seen on the projects page including garden rooms, home offices, extensions, decking and porches.
A growing market for the system is the use of our product in Pavilions whether for cricket, football, tennis or bowls. This could also be adapted for village halls, sales centres, shops and the like.
The traditional look of our product ends itself well to the favoured look of the pavilion and offers a value for money alternative to masonry options.
 London
London UK
UK Ireland
Ireland Scotland
Scotland


















