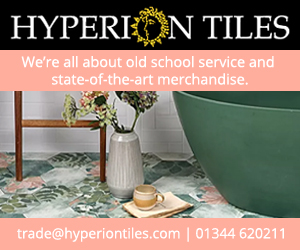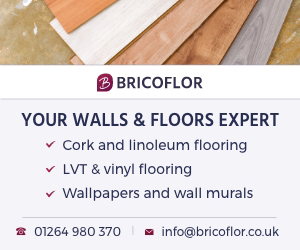Telephone
Click to view
Fax
01745 350650
Website
Contact
Mr Robert Blount
Email
Address
8 Brighton Road
Denbighshire
Denbighshire
Rhyl
County Rhyl
Wales
LL18 3HD
Wales
About Jph Architects
JPH Architects is an established, innovative architectural practice serving Chester and North Wales. We offer a high quality design service that incorporates all aspects of architecture and caters for all budgets. The practice promotes sustainability and considers environmental issues within the design, construction and the maintaining of the building. Our approach is to work coherently with a full design team and the contractor to produce the best quality design and build as possible.


We are certified Passivhaus designers and have recently gained approval for a local community centre which meets Passivhaus standards. The basic principles for Passivhaus take a fabric -first approach in conjunction with elimination of cold bridges producing an air tight envelope whilst creating excellent indoor air quality and comfort levels. These design fundamentals greatly reduce the energy consumption required for both residential and commercial buildings. Our design philosophy is to produce a cost effective and robust sustainable building design by using the core Passivhaus principles across all JPH Architects’ projects.
Services
JPH as Architects provide a standard design package which is derived from the RIBA plan of works and can contain all or part of the following stages to suit a particular project or clients needs ranging from plans drawn for planning permission and building regulation approval to a full service which comprises the following:


We are certified Passivhaus designers and have recently gained approval for a local community centre which meets Passivhaus standards. The basic principles for Passivhaus take a fabric -first approach in conjunction with elimination of cold bridges producing an air tight envelope whilst creating excellent indoor air quality and comfort levels. These design fundamentals greatly reduce the energy consumption required for both residential and commercial buildings. Our design philosophy is to produce a cost effective and robust sustainable building design by using the core Passivhaus principles across all JPH Architects’ projects.
Services
JPH as Architects provide a standard design package which is derived from the RIBA plan of works and can contain all or part of the following stages to suit a particular project or clients needs ranging from plans drawn for planning permission and building regulation approval to a full service which comprises the following:
- Appraisal
- Design brief & Design Development
- Concept
- Technical Design
- Production Information
- Tender Documentation
- Tender Action
- Mobilisation
- Construction to Practical Completion
- Post Practical Completion
In practice we find that almost all small projects fall readily into four stages:


Projects
Our experience ranges from small housing developments through to large commercial and industrial projects. The firm has recognised expertise in many sectors, including:
Of equal importance is cost-effective design brought in on time and budget. All budgets are catered for and some of the practice's more unique and satisfying designs have been smaller residential projects.
The success of JPH Architects Ltd has been founded on our philosophy and our commitment to providing our clients with designs which are practical, attractive and cost effective.
Passivhaus
A Passivhaus combines high level comfort with very low energy consumption. The most important principle of a PassivHaus is insulation applied continuously around the building envelope without thermal bridging. This significantly reduces heat loss, especially during winter. Internal surfaces are almost the same as the indoor air temperature due to the high levels of insulation. This leads to a very comfortable indoor climate and avoids damage caused by the humidity of indoor air.
Code for Sustainable Homes
It is now mandatory for all new housing developments to meet the minimum of Code Level 3 of the Code for Sustainable Homes throughout Wales. The Code is an environmental assessment tool introduced to ensure new homes achieve the new standards. The code also promotes the construction of high performance homes which are eco-friendly and sustainable. A dwelling constructed in line with the Code will have greatly reduced energy consumption.
Design and Build
In addition to the normal Architectural Design service JPH can now offer a 'Design & Build' service.
This includes the usual Architectural design service including obtaining planning permission and building regulation approval as necessary and appropriate.


- Survey scheme design and planning application
- Detailed design with Building regulation application
- Tender exercise to obtain prices for the works
- Construction administration and construction services including inspections, evaluations and final account


Projects
Our experience ranges from small housing developments through to large commercial and industrial projects. The firm has recognised expertise in many sectors, including:
- Office Developments
- Nursing Homes and health care facilities
- Hotels, Commercial & Retail
- One-off residential housing
- Warehousing
- Process Buildings
- Refurbishments
Of equal importance is cost-effective design brought in on time and budget. All budgets are catered for and some of the practice's more unique and satisfying designs have been smaller residential projects.
The success of JPH Architects Ltd has been founded on our philosophy and our commitment to providing our clients with designs which are practical, attractive and cost effective.
Passivhaus
A Passivhaus combines high level comfort with very low energy consumption. The most important principle of a PassivHaus is insulation applied continuously around the building envelope without thermal bridging. This significantly reduces heat loss, especially during winter. Internal surfaces are almost the same as the indoor air temperature due to the high levels of insulation. This leads to a very comfortable indoor climate and avoids damage caused by the humidity of indoor air.
Code for Sustainable Homes
It is now mandatory for all new housing developments to meet the minimum of Code Level 3 of the Code for Sustainable Homes throughout Wales. The Code is an environmental assessment tool introduced to ensure new homes achieve the new standards. The code also promotes the construction of high performance homes which are eco-friendly and sustainable. A dwelling constructed in line with the Code will have greatly reduced energy consumption.
Design and Build
In addition to the normal Architectural Design service JPH can now offer a 'Design & Build' service.
This includes the usual Architectural design service including obtaining planning permission and building regulation approval as necessary and appropriate.


 London
London UK
UK Ireland
Ireland Scotland
Scotland












