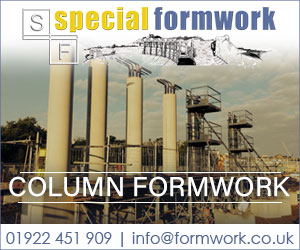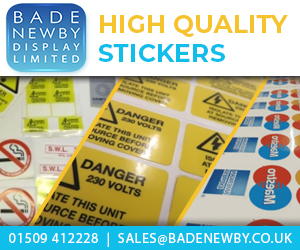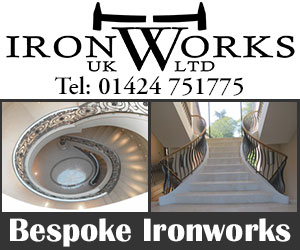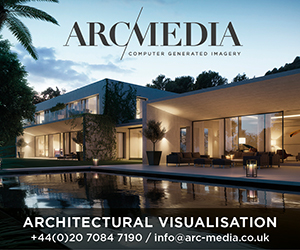XYZ Land Surveys Contact Details
Telephone
Click to view
Contact
Mr Andrew Goodwin
Email
Address
Trident Cour
1 Oakcroft Road
1 Oakcroft Road
Chessington
Surrey
South East
KT9 1BD
England UK
About XYZ Land Surveys
Surveys in the UK
XYZ Land Surveys have always understood the value of being at the cutting edge of technology and are constantly updating on site and office equipment, making us more efficient and therefore enabling very competitive survey fees.
We always welcome new enquiries and will be pleased to provide a no obligation quotations free of charge.
Our Services
Topographical Land Surveys
All of our topographical land surveys are carried out using the latest on site measurement technology and this combined with SCC and Autocad processing software, helps give XYZ land surveys its reputation for speed accuracy and reliability in the field of land Surveying.
We work for many disciplines of clients from Architects, Quantity Surveyors and facilities managers, Interior Designers, County Councils and Local Authorities, Football Clubs, Colleges and members of the Public.
Measured Building Surveys
XYZ Land Surveys pride themselves on the accuracy and completeness of record when carrying out our measured building surveys.
We measure and draw floor plans, elevations, sections, sectional elevations and reflective ceiling plans, of all types of building, from small domestic cottages to large country houses, from a single office space to large corporate buildings and from small factory units to large industrial sites, single shops to shopping centres, together with schools, colleges and universities, museums, football clubs, water treatment works and railway stations etc.
Laser Scanning
Laser scanning is not a replacement for traditional survey techniques, but is an alternative method of surveying with minimal disruption to the occupants of the building, due to the speed of data capture.
This method of surverying lends itself to larger or complicated occupied buildings such as factories, supermarkets, industrial units, warehouses, historical and listed buildings and industrial installations such as sewerage works, pumping stations, oil refineries and gas and electricity sites.
Scanners are very useful in capturing large amounts of highly accurate detail in a relatively short space of time. The resulting survey data is in the form of a point cloud, from which drawings or 3D models can be created in standard CAD formats.
Arboricultural Surveys
We work closely with a fully qualified Arboricultural specialist who carries out tree surveys to BS5837 (Trees in relation to the Construction Industry) who will issue a tabulated report as an Excel spread sheet or Word document.
Information such as tree species, diameter, height and crown dimension (measured at 4 cardinal points) and condition of the tree is recorded straight into a PDA on site.
Trees can be tagged and the tree numbers are added to our drawings, together with root protection areas and tree crowns in the appropriate British Standard colours to provide a complete survey report, if remedial work is required, this is carried out to BS3998 (Recommendations for tree work).
Digitally mapping the Landscape
XYZ Surveys can produce 3D CAD models of building surrounding your development site, showing the adjacent building heights, window positions and ground levels, the structural window openings are normally shown without glazing bars.
If required, sections can be drawn showing the silhouettes of adjacent building showing their relationship to the proposed vertical and or horizontal building extension, or proposed new build.
We usually produce a basic 2D topographical plan of the area and insert this into a digital Ordnance to give a wider overview of the development area.
XYZ Land Surveys have always understood the value of being at the cutting edge of technology and are constantly updating on site and office equipment, making us more efficient and therefore enabling very competitive survey fees.
We always welcome new enquiries and will be pleased to provide a no obligation quotations free of charge.
Our Services
- Topographical Land Surveys
- Measured Building Surveys
- Engineering Surveys
- Laser Scanning
- Underground Utility Surveys
- Arboricultural Surveys
- Rights of Light
- Boundary Surveys
- Monitoring
- Setting Out
- Area Rectification
- Land Registry Plans
 |  |
Topographical Land Surveys
All of our topographical land surveys are carried out using the latest on site measurement technology and this combined with SCC and Autocad processing software, helps give XYZ land surveys its reputation for speed accuracy and reliability in the field of land Surveying.
We work for many disciplines of clients from Architects, Quantity Surveyors and facilities managers, Interior Designers, County Councils and Local Authorities, Football Clubs, Colleges and members of the Public.
Measured Building Surveys
XYZ Land Surveys pride themselves on the accuracy and completeness of record when carrying out our measured building surveys.
We measure and draw floor plans, elevations, sections, sectional elevations and reflective ceiling plans, of all types of building, from small domestic cottages to large country houses, from a single office space to large corporate buildings and from small factory units to large industrial sites, single shops to shopping centres, together with schools, colleges and universities, museums, football clubs, water treatment works and railway stations etc.
 |  |
Laser Scanning
Laser scanning is not a replacement for traditional survey techniques, but is an alternative method of surveying with minimal disruption to the occupants of the building, due to the speed of data capture.
This method of surverying lends itself to larger or complicated occupied buildings such as factories, supermarkets, industrial units, warehouses, historical and listed buildings and industrial installations such as sewerage works, pumping stations, oil refineries and gas and electricity sites.
Scanners are very useful in capturing large amounts of highly accurate detail in a relatively short space of time. The resulting survey data is in the form of a point cloud, from which drawings or 3D models can be created in standard CAD formats.
Arboricultural Surveys
We work closely with a fully qualified Arboricultural specialist who carries out tree surveys to BS5837 (Trees in relation to the Construction Industry) who will issue a tabulated report as an Excel spread sheet or Word document.
Information such as tree species, diameter, height and crown dimension (measured at 4 cardinal points) and condition of the tree is recorded straight into a PDA on site.
Trees can be tagged and the tree numbers are added to our drawings, together with root protection areas and tree crowns in the appropriate British Standard colours to provide a complete survey report, if remedial work is required, this is carried out to BS3998 (Recommendations for tree work).
 |  |
Digitally mapping the Landscape
XYZ Surveys can produce 3D CAD models of building surrounding your development site, showing the adjacent building heights, window positions and ground levels, the structural window openings are normally shown without glazing bars.
If required, sections can be drawn showing the silhouettes of adjacent building showing their relationship to the proposed vertical and or horizontal building extension, or proposed new build.
We usually produce a basic 2D topographical plan of the area and insert this into a digital Ordnance to give a wider overview of the development area.
 London
London UK
UK Ireland
Ireland Scotland
Scotland











